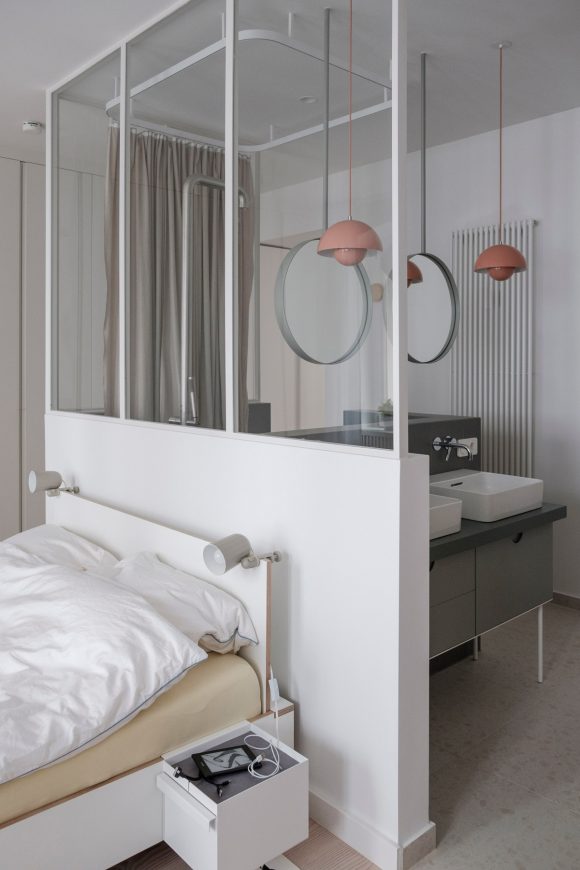
News from Studio Oink: Apartment ISW, Berlin

Inattendu is a Swiss blog with the newest in fashion, design and interior. Never sleeping. Inattendu ist einer der grössten Schweizer Blogs mit dem Neusten aus den Bereichen Mode, Interior und Lifestyle.

Every time Studio Oink comes up with a new project my excitement level grows beyond measure. Their latest coup is an apartment in Berlin Prenzlauerberg with 130m2. The two-storey flat is located in an old Gründerzeit building in a quiet street. The view from the kitchen is onto the front house and the green inner courtyard, from the living room you can see the garden part and the back of the next development of the neighbouring street. Studio Oink‘s task included overseeing the complete conversion and renovation of the newly acquired flat. The flat was to become airier and brighter, as it was quite dark due to its location in the rear building.
For this purpose, the interior walls were completely dismantled. The bathroom on the upper floor was integrated into the bedroom. In the living room, the windows were enlarged down to the floor.
The spacious kitchen is custom-made, the planning was carried out by Studio Oink. The appliances are from Miele, the taps from Vola, the washbasins from Schock. For the flooring, they chose linoleum from Forbo in the Walton titanium finish, combined with a solid wood floor made of Douglas fir.
My personal highlight is definitely the open bathroom in the bedroom with its clever separation and custom-made sliding doors. The space was used wisely and still feels spacious and airy. The soft colours provide a lot of calm and harmony, just as one would expect for a bedroom. The tiles in the bathroom are by Ora Italiana and Ceramica Vogue Graph, the toilet by Laufen Pro, the washbasins by Laufen Living, taps Pan by Zucchetti Pan and the stand-up shower by Jee-O Flow.
Pictures: ©Matthias Hiller / STUDIO OINK