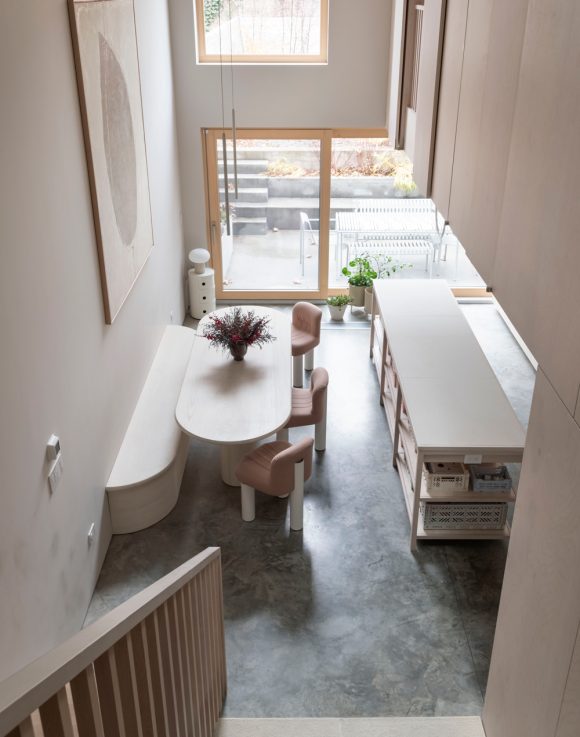
Studio Oink Goes International – House SSJC Brooklyn, NYC

Inattendu is a Swiss blog with the newest in fashion, design and interior. Never sleeping. Inattendu ist einer der grössten Schweizer Blogs mit dem Neusten aus den Bereichen Mode, Interior und Lifestyle.

Leipzig based Studio Oink goes international: House SSJC is a typical wood-framed row house in a quiet street inBrooklyn, which began as a single-family home, built in the 1930s as Brooklyn was rapidly expanding. For this project Studio Oink collaborated with New York based Hatchet, a full-service firm comprised of an in-house design team, licensed contractors, and a custom fabrication studio.
The brief was deceptively simple: recombine the levels of the house, and bring light into the center of the 50-foot long plan.
Dining – Bench and dining table: Studio Oink; Stool: DOT DOT Studio Oink; Chairs: Arflex Botolo; Painting: Dora Foldes; Pendants: Miss Davide Groppi; Wall colour: Farrow & Ball “Skimming Stone”
The project comprises a series of spaces, interlinked by a light well, which brings sunlight down and into the deepest levels of the house, including the excavated cellar and basement levels. The house was designed for a young family, such that each level provides a variety of scales and degrees of intimacy. From sweeping, double-height rooms that open unto a landscaped rear yard, to private alcoves washed with sunlight, to the new mezzanine space with custom oak shutters, the house offers a level of flexibility and spatial cohesion rare to the townhouse form.
Kitchen – Custom made birch wood and PICO tiles by Mutina; oven: Fisher & Paykel; Flos tracking system; Neon Lights: Muller Van Severen; Wall colour: Farrow & Ball Skimming Lights; Sink: Allia; Faucet: California Faucet; Dishwasher: Fisher & Paykel
In order to transform the rooims into more generous and compelling spaces, Studio Oink looked at the structure, materials and colors and developed a calm color and material palette. At first, the renovation was going according to plan, until Covid threw the planning out the window. Not only was construction activity in NYC prohibited, but the procurement of building materials was delayed and became significantly more expensive. Nevertheless, most of the ideas could be implemented and some unconventional materials like the Pico Tiles from Mutina were used for the kitchen and the cooking island. The result speaks for itself creating a particularly warm and soft look which a common Corian or concrete surface could never have achieved.
Stairway – Ligths: &tradition and Davide Groppi; Wall colour: Farrow & Ball “Setting Plaster”
Kids room – Wall colour: F&B Skimming Stone; Linen curtains: ByMölle; Bed: Nobodinoz Pure; Pendant: Hay Nelson; Wall Light: &tradition
Many of the furniture and objects were designed by Studio Oink themselves, manufactured in Germany and shipped to the US – like the small side tables in the guest room, the dressing table, the towel and soap holder in the small bathroom, the desk in the mezzanine, the bench in the kitchen and the associated dining table, as well as the complete vanity unit in the master bathroom. The idea was to use almost no tiles in the bathrooms and instead opt for natural materials. This allows the walls to breathe and pass moisture better, as the moisture condenses on tiles.
The entire project bears a distinctly European character – with doors, windows and fixtures that are unusual for the United States.
PHOTOGRAPHY: Matthew Williams