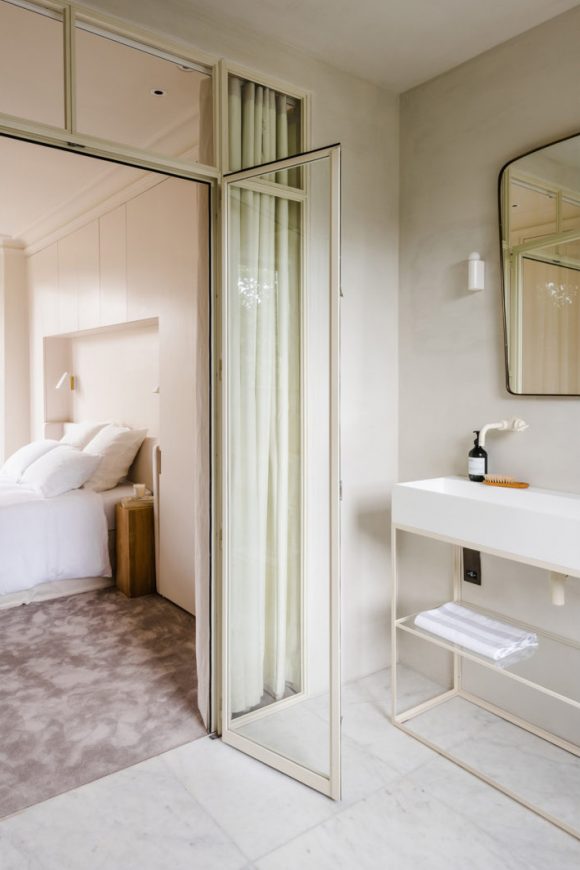
A Light-Flooded London Townhouse with an En-Suite Bathroom

Inattendu is a Swiss blog with the newest in fashion, design and interior. Never sleeping. Inattendu ist einer der grössten Schweizer Blogs mit dem Neusten aus den Bereichen Mode, Interior und Lifestyle.

I discovered this stunning London townhouse on Powerscroft Road at The Modern House. It’s the result of a skilful remodelling by Daytrip.studio to create an elegant and sophisticated four-bedroom home.
The original four-storey house has been transformed into a space with an open-living plan and a mansard roof extension that incorporated a large additional bedroom and en-suite bathroom. Big windows with double-glazed wooden sashes allow plenty of light to enter the interior. The design throughout the house is artful and generous, a mixture of natural tones, concrete and wood.
The lower ground floor is a wonderfully devised room containing a kitchen, dining area and second reception space with built-in oak shelving and limed-oak floors. The kitchen mixes Douglas fir cabinetry with a clean-lined honed Evora marble offset against the polished-concrete floor. The concrete runs seamlessly out to the rear patio through fine-profile sliding doors by Perla.
The bedroom on the first floor has beautiful built-in cupboards that surround the bed. But my highlight is the en-suite bathroom with Calacatta marble and Studio Ore taps and fittings, which is partitioned using a metal-framed glazing.
The second floor has two double bedrooms and a shared bathroom with separate walk-in shower and bath. The staircase to the upper floor is bathed in light from a picture window on the landing-
Styling by Béton Brut and Laura Fulmine, lighting by Fabio Cristini (There’s Light) and landscaping by Lauren Tyler (Tyler Goldfinch).