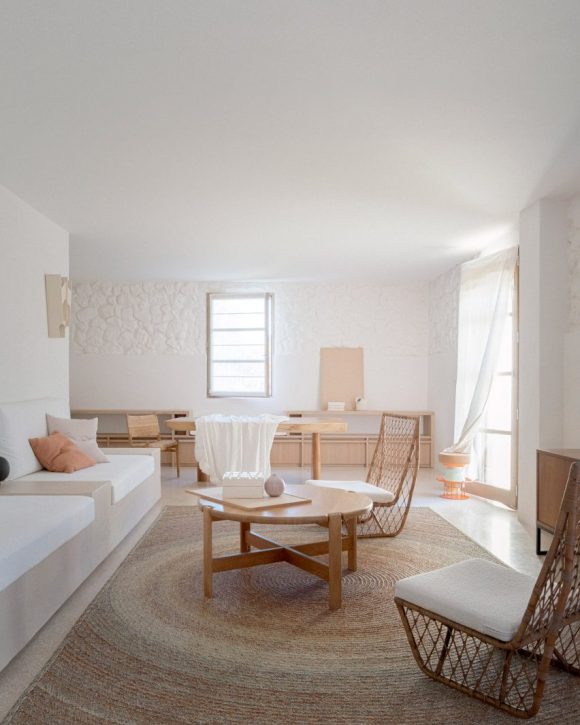
Studio XM Renovates a Rural French Farm House

Inattendu is a Swiss blog with the newest in fashion, design and interior. Never sleeping. Inattendu ist einer der grössten Schweizer Blogs mit dem Neusten aus den Bereichen Mode, Interior und Lifestyle.

French architect Timothée Mercier of Studio XM converted an old farm building in South of France’s Vaucluse department into an intimate refuge.
When the clients bought the completey secluded farmhouse, it was the old and unlivable. Respectful of the aesthetic constraints and wishes of the clients the house was designed to be a intimate refuge buried in the hills – one that would respect the site and the architectural history of the region. The existing structure was carefully dismembered in phases. The footprint and envelope were revised but stayed very much in keeping with the proportions of the old farmhouse. More than a simple reconstruction, this house was imagined as a renewal, emphasizing the house’s quirks and lending voice to careful craftsmanship.
On one side of the living space is a dining room that’s centred by a chunky timber table. The other side accommodates the kitchen, which has been finished with low-lying oakwood cabinetry.
The interior consist of a light-hued material palette with lots of oak wood and raffia. Splashes of colour are provided by furniture like the Tembo stools from Note Design Studio in the kitchen or a curved, aubergine-coloured LC 7 chair from Cassina in the master bedroom. I also like the idea of a blocky stone plinth that has been inset with cushions to form a sofa.