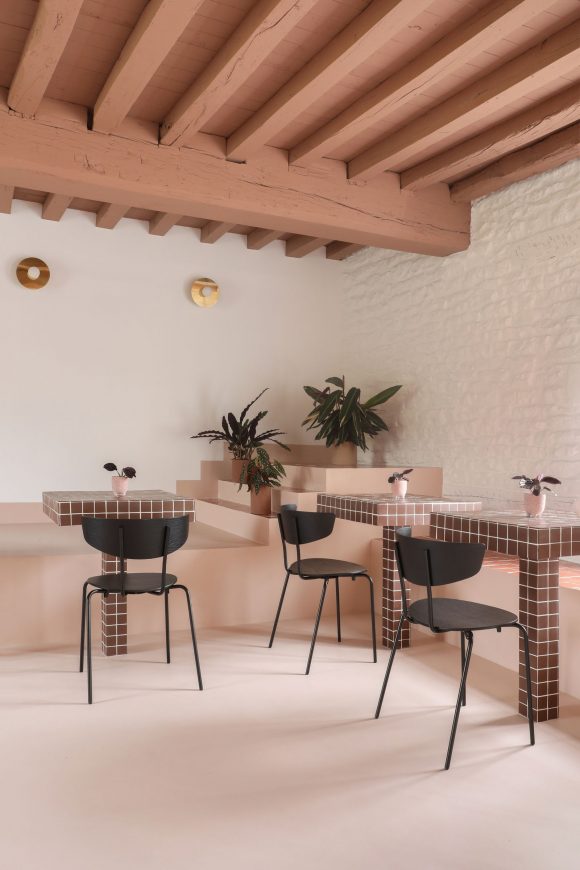
Papotte – 4 Pretty Holiday Homes in the Ouche Valley in Burgundy, France

Inattendu is a Swiss blog with the newest in fashion, design and interior. Never sleeping. Inattendu ist einer der grössten Schweizer Blogs mit dem Neusten aus den Bereichen Mode, Interior und Lifestyle.

Located in Bligny-sur-Ouche in Burgundy, the Papotte mill brings together four holiday homes with bold and unique atmospheres designed by Heju Studio.
The estate extends over 2.5ha consisting of a large vegetable garde and a fishing pond and is fed by the river which crosses the entire property. There’s also a café and a grocery shop where guests can enjoy a coffee or glass of wine, baos or pizza.
The reception area, located in the centre of the mill, immediately sets the tone of the place. Designed around a play of scales, half-levels and orthogonal lines, it becomes the meeting place par excellence. The palette of warm colours, ranging from powder pink to terracotta to deep red, reinforces the architectural features. The terracotta-tiled countertop is the central element of the room. The platform reproportionalises the room and becomes a bench that frames the coffee area.
Le 2
Le 2 is a small house of 40m2 designed to accommodate a couple. Situated on the river, we imagined it as a Nordic fisherman’s house with a stripped down simplicity and a great impression of luminosity. Decorated hand in hand with La Lune, it combines craftsmanship and vintage pieces. We have given pride of place to natural and imperfect materials such as the oak parquet floor, terracotta floor tiles and large poplar panels that rise to the ceiling. The living room and bedroom are subtly divided by a Circa screen.
Le 4
Le 4 is a multi-storey house in a pastel setting of 70m2, ideal for 2 adults and 2 infants. Located on the right wing on the right wing of the mill, with an old bread oven and a powder pink kitchen. Slatted staircase are unlocking two further levels. It also features a very nice terrace.
Le 15
Le 15 is 300m2 House for up to 15 people at the very front of the estate with an old wooden hallway, italian arches and cement tiles. There’s also a huge kitchen and a large living room.
Le 6
Le 6 is a 110m2 house for 6 people with a more sober and hushed atmosphere. The ground floor develops as a single open and radical space covered in waxed concrete where the rough and the refined blend. The dark wood kitchen is enhanced by a Botticcino marble worktop, oxidised brass details and a ribbed credenza. At the back of the room, the bookcase has been pierced with geometric cells while the green architectural staircase unfolds towards the upper level. The three bedrooms were conceived as boxes of muted colours, with fine openings that frame the outside garden. A ribbon of orange-coloured zelliges runs around the bathroom and is hollowed out to form a basin.