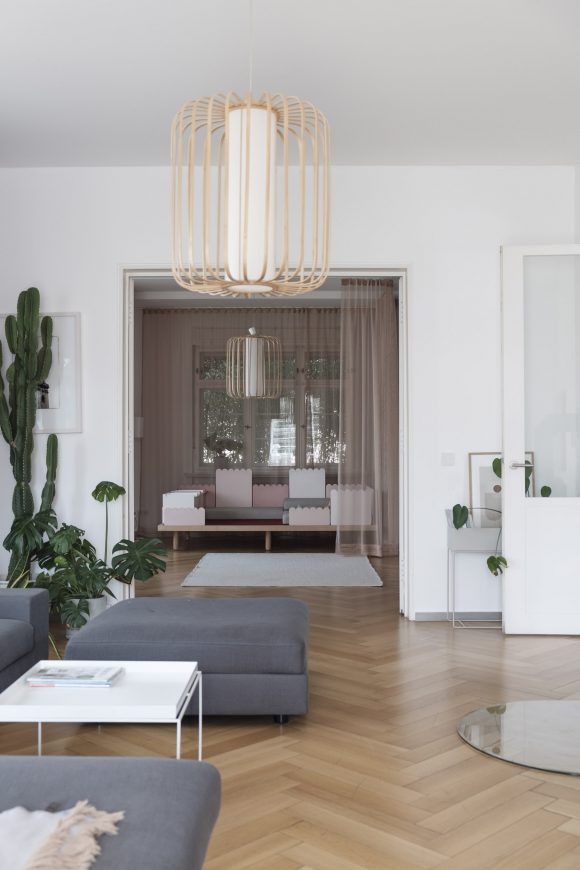
Studio Oinks Latest Projetc: House ANW, Leipzig

Inattendu is a Swiss blog with the newest in fashion, design and interior. Never sleeping. Inattendu ist einer der grössten Schweizer Blogs mit dem Neusten aus den Bereichen Mode, Interior und Lifestyle.

Studio Oink again! Their latest project is a historical mansion in Leipzig built between 1900 and 1920. The building has undergone extensive renovation by his previous owner, an architect. The current owners, however, were longing for a less cool atmosphere, less “architect’s white”. Studio Oink received the order to give a new look to the two living rooms on the ground floor (while one of them was supposed to become a family room), the hallway, the entrance and add accessories to the kitchen and the dining room.
Lea Korzeczek and Matthias Hiller spruced up the living room using curtains by Kvadrat in different colours and lengths. Their own design, the “Divano per la famiglia”, found its place in the family room, because the furniture is supposed to be used as a crawling and playing platform but also as a family sofa. Completely veiled by semi-transparent curtains the family sofa becomes a small safe haven.
For the entrance hall, the entrance area and the kitchen the duo mixed contemporary pieces of furniture with family heirlooms. The center piece in the dining room is again Studio Oink‘s own design: it’s the TIB dining table in powder pink and rust red.